This room kind of snuck its way into our project timeline. You see, Justin & I slept in the guest room during a recent heatwave – the guest room is on the main floor, while our primary bedroom is on the top floor (in a 110 year old home the AC just doesn’t cut it on the 2nd floor when its 40’C outside!). And this is when I realized just how boring our guest room really is.
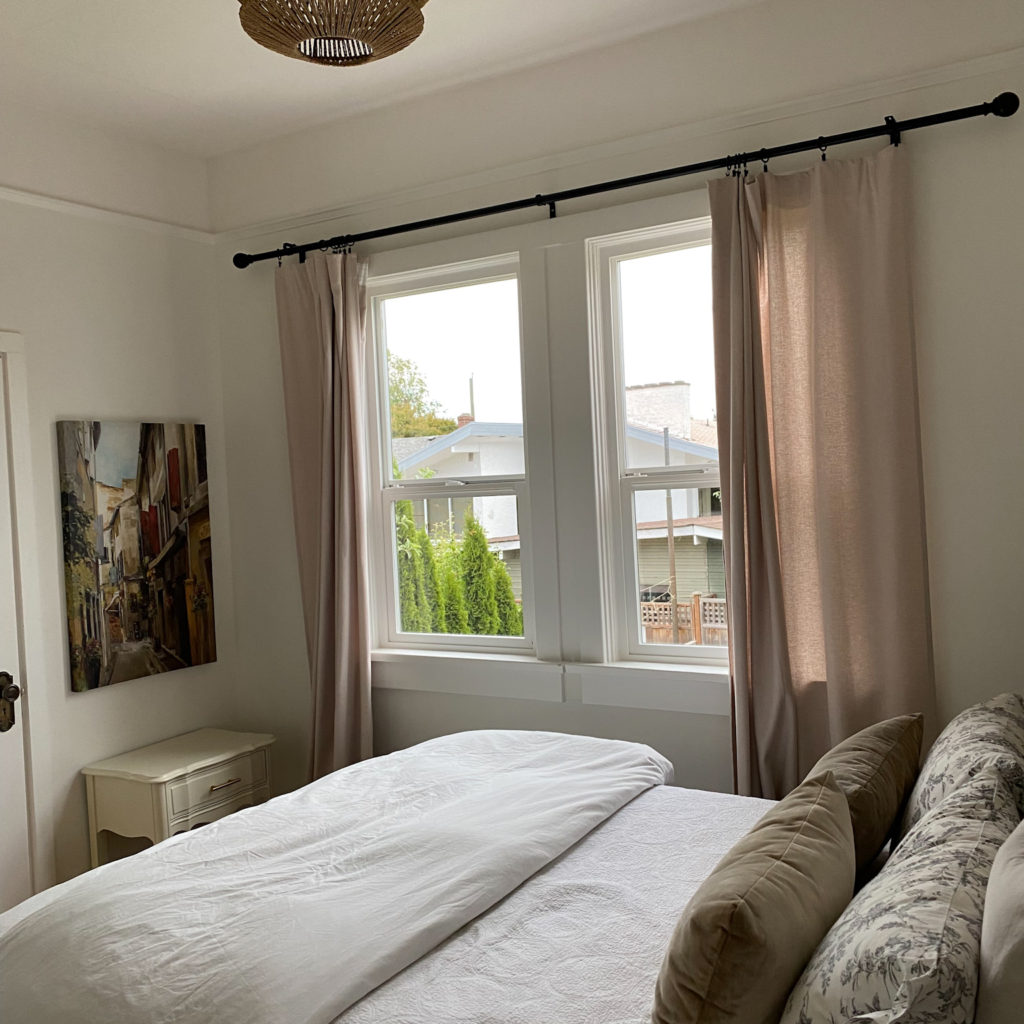
I mean I knew it would need a refresh eventually, but it wasn’t until we actually slept in here that I realized how sad it truly was. Cue it rising to the top of my project list.
So there’s my tip for you, if you want to see your guest room as your guests do – you’ve got to sleep in there. Or perhaps don’t, if your looking to avoid adding another project to your list 😉
This post may contain affiliate links, and I may earn a small commission at no additional cost to you. As an Amazon Associate I earn from qualifying purchases. You can read my full disclosure here.
THE BEFORE
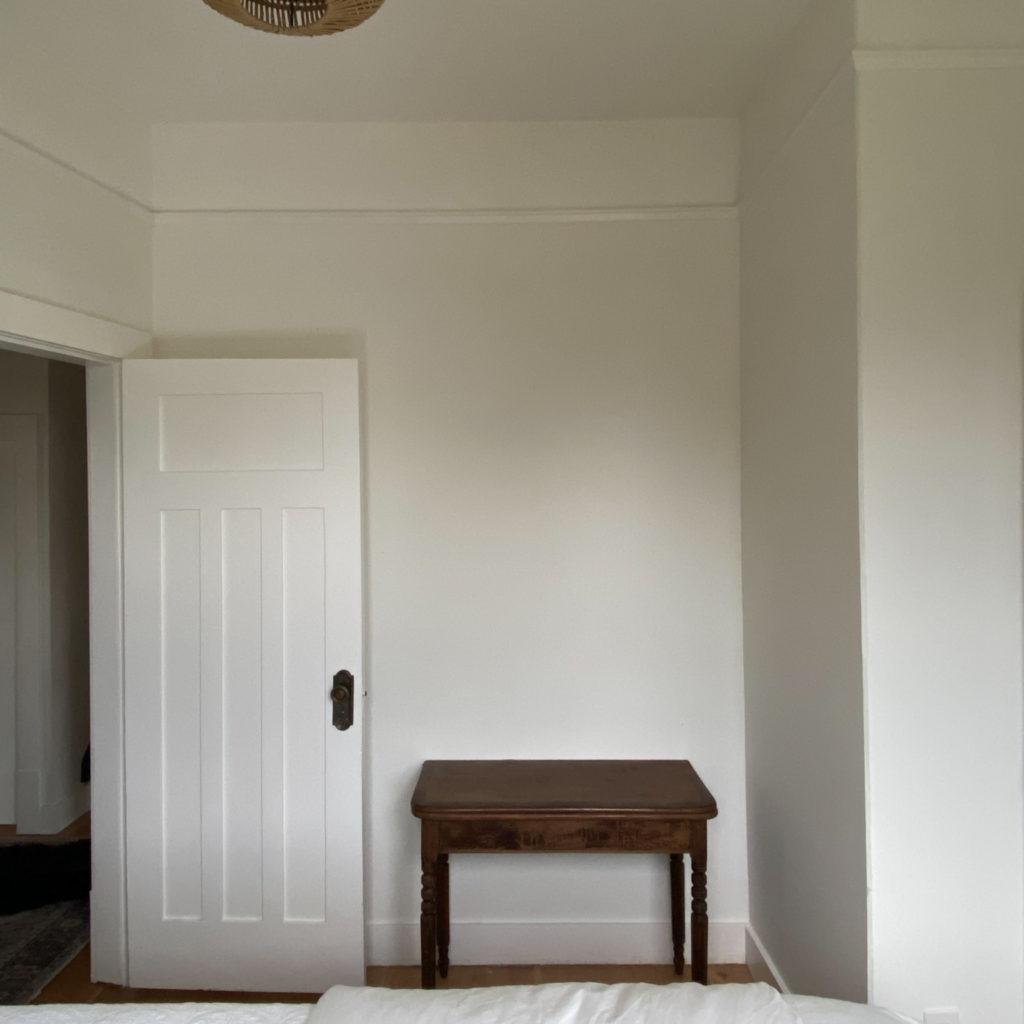
The Bad
Here’s where we are starting. The smallest little room you ever crammed a queen bed into – 10′ x 10′, with a 3′ x 3′ bump out in it.
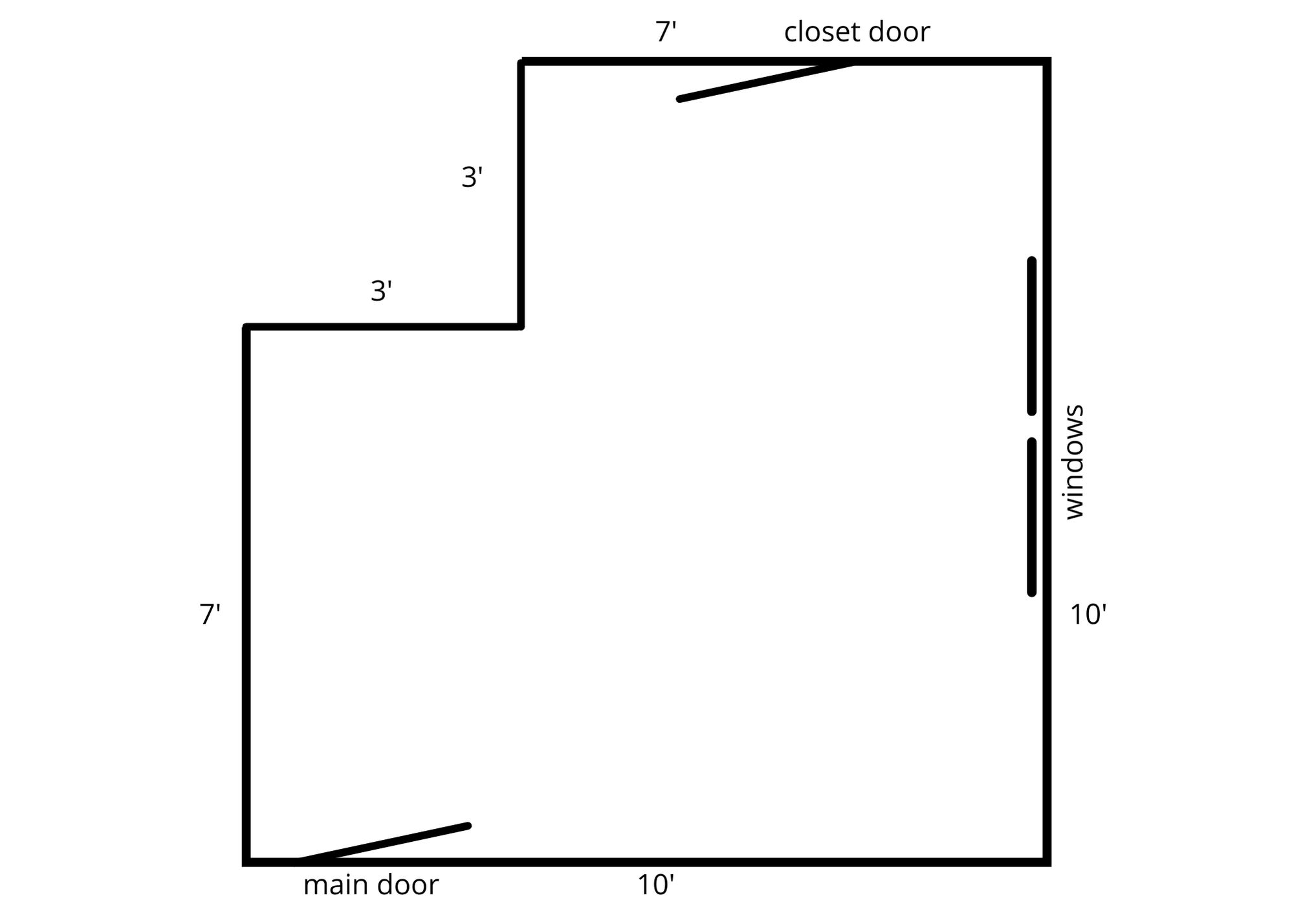
To put it in perspective – a queen mattress is 60″ across (not including a bed frame!) and the space to fit one in here is only 14″ wider than that. But keeping the queen bed was a must for me – realistically our guests are only in this room to sleep – and no one wants to be bunking up in a double bed, right?!
Oh, did I mention the two doors that swing inwards? Also, there is only one wall the bed will actually fit on.
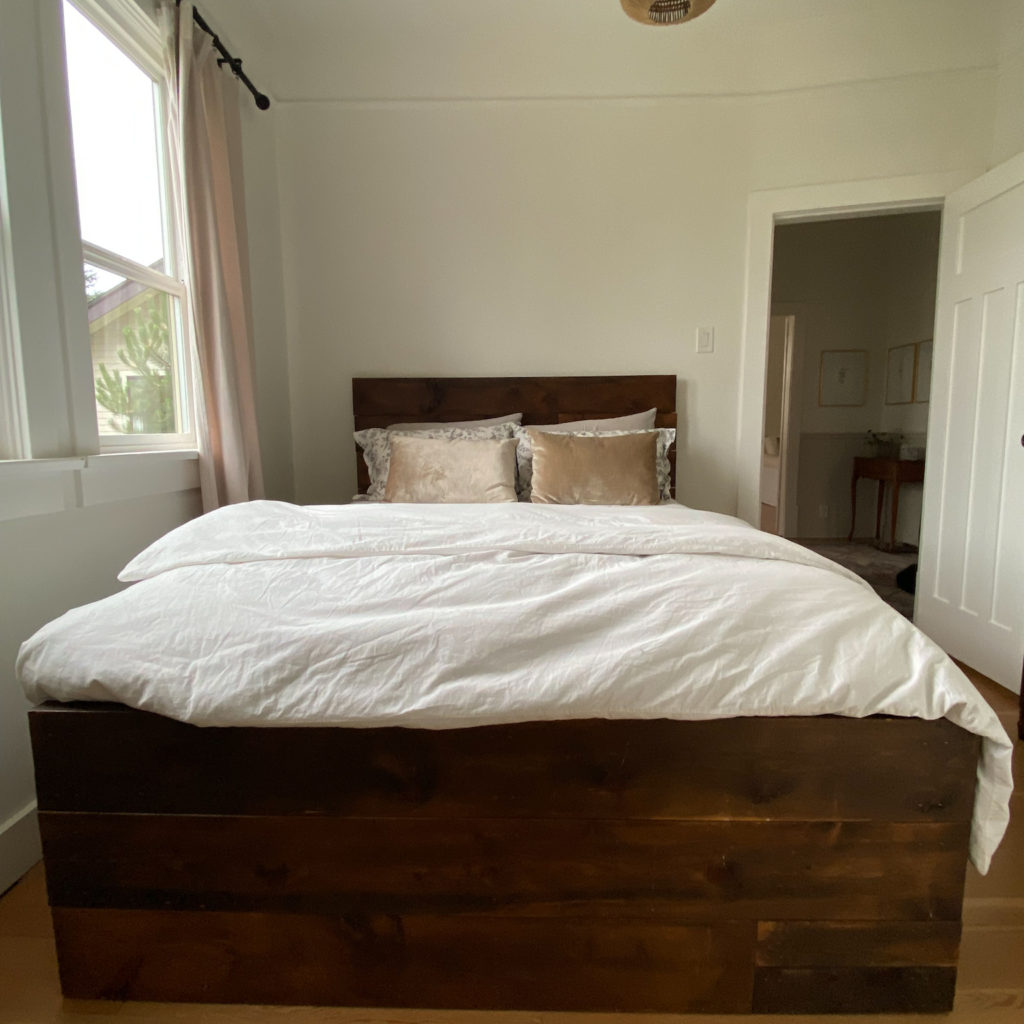
The Good
The room does have a few redeeming features – 9-1/2′ ceilings, tons of natural light, traditional picture rail moulding, and beautiful original doors.
So, yes, it’s limiting in terms of furniture placement for sure. But small can be liberating too – kind of like how a powder room is the place to go a bit bold with your design – and that’s exactly the approach I’m taking in designing this space.
THE INSPIRATION
Saturated Tones
Feast your eyes on a few of the gorgeous spaces that have inspired the vibe & aesthetic I’m seeking for our guest room. Think modern traditional, cozy and inviting.
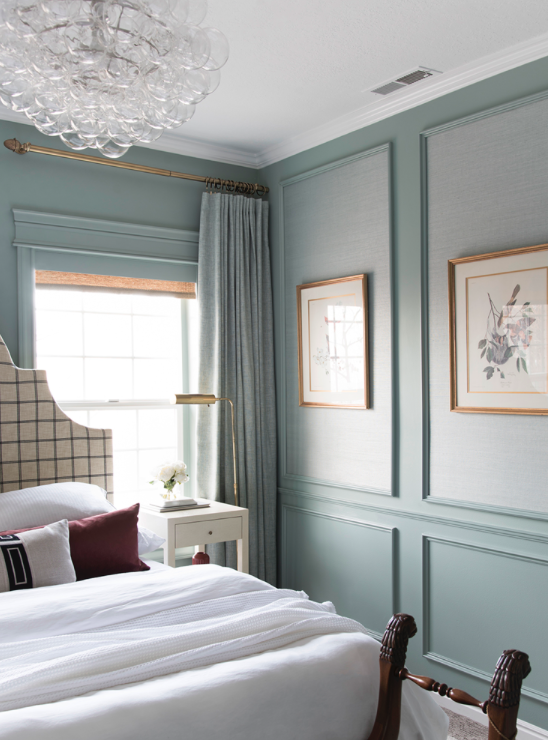
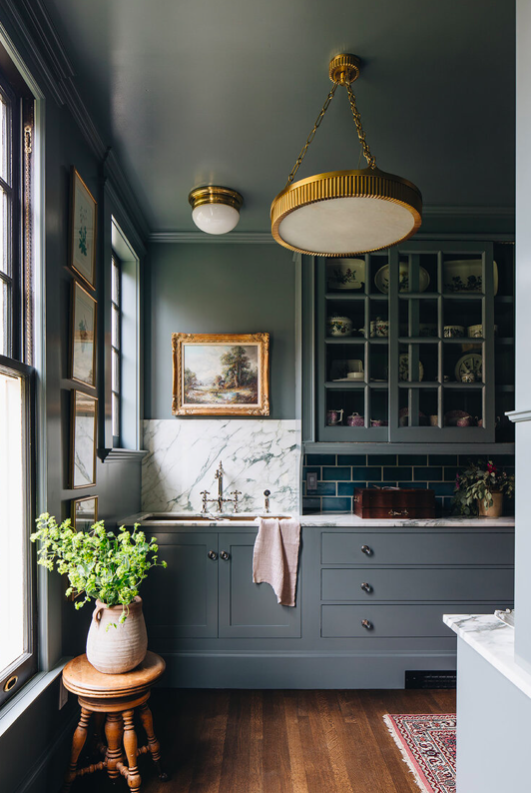
Much to my surprise, lately I have been very drawn to spaces with colour. Muted and sophisticated mid-tones are calling my name, and I’ve decided to take the plunge into colour in this space. Worst-case scenario, I buy a new gallon of paint and spend a day repainting it, right?
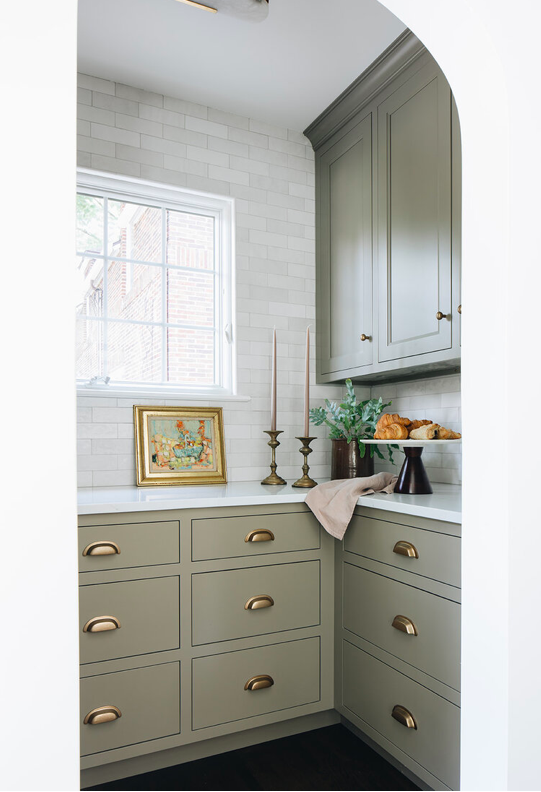
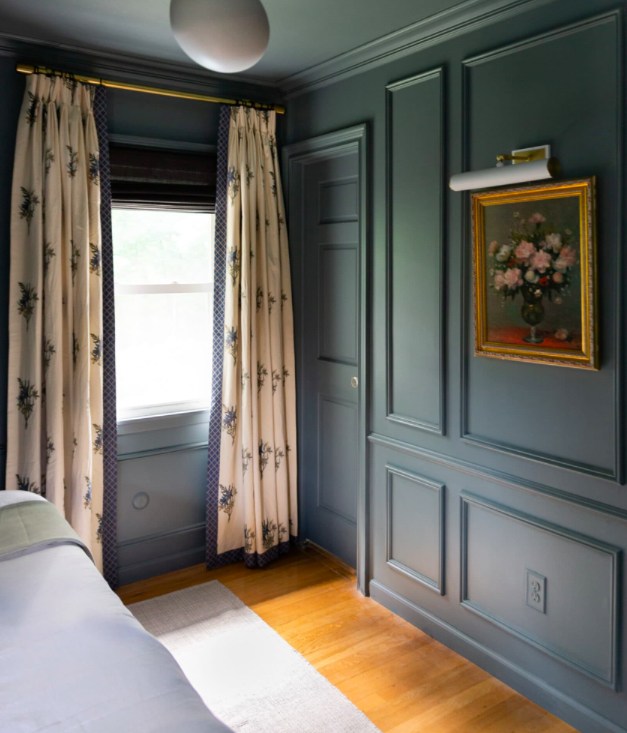
Stepping Away From an All-White Interior
For someone who has painted literally every wall in her home white, this is going on out on a limb. But where’s the fun if you always play it safe?
Design is my creative outlet and I want to continually challenge myself by pushing the boundaries of my comfort zone.
THE VISION
This mood board represents my design starting point. I’m going all-in on colour with not one, but two saturated tones. I’m keeping the bed frame very light – both visually and in terms of footprint to within the confines of this small room. The mirror is repurposed (it was the bathroom mirror when we purchased our home) and the dresser is secondhand & needs a little love.
Getting Creative
I have a few tricks up my sleeve for nightstands & bedside lighting – given the space constraints I’ve got to get real creative. But you’ll have to stay tuned for those!
As the project evolves, some of the design elements are likely to as well – that’s half the fun.
Laying a design out on paper is one thing, seeing it come to life is another. You gotta be ready to roll with the curveballs thrown your way (DIY fails, anyone?) and be open to design edits as the space comes together.
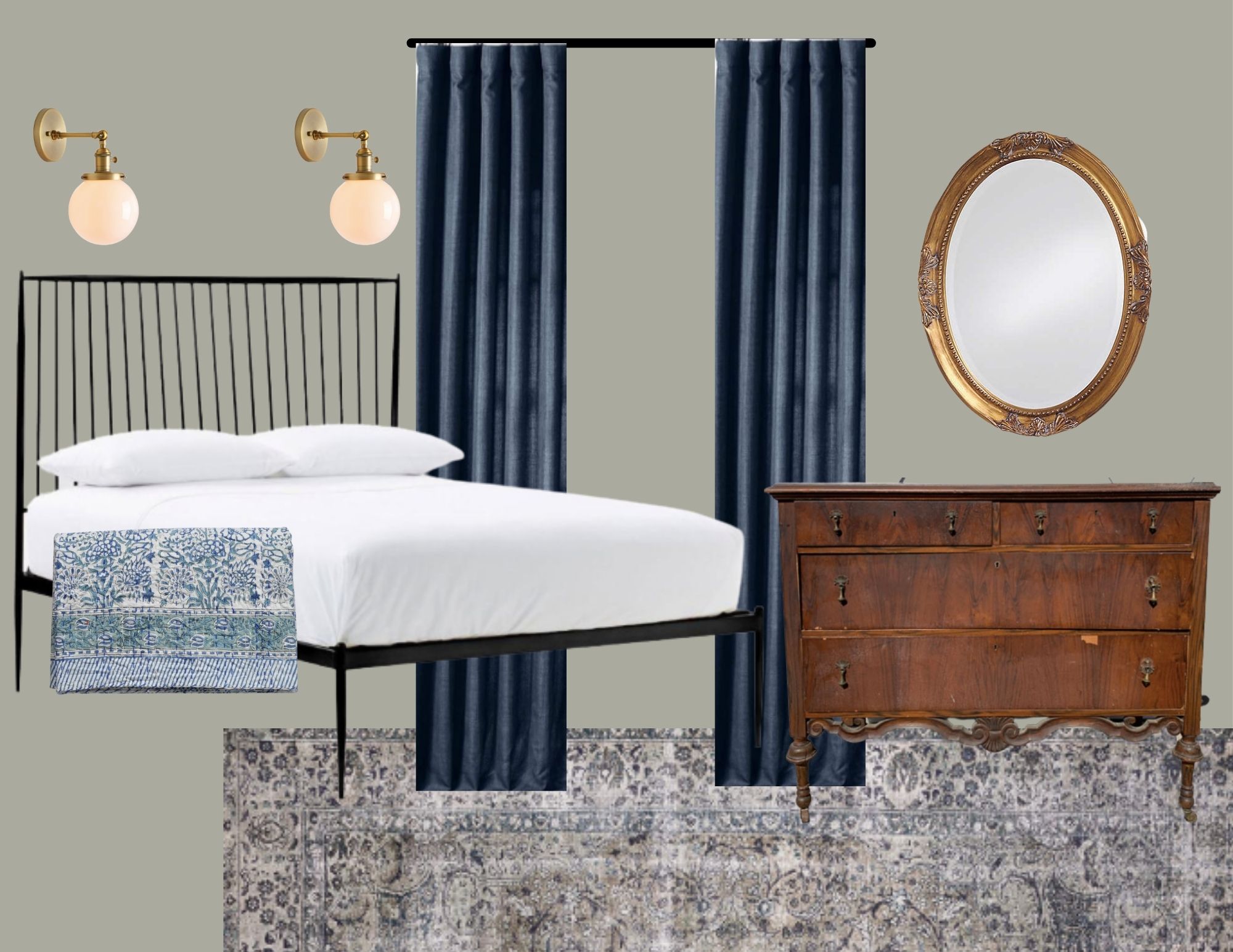
So what do you think of this moodier space? Can you see the vision?
I’ll be sharing the whole process on Instagram & behind the scenes in Stories, so hop over to IG to see the project come to life in real time!
xo,


Love the idea of using a guest room as a chance to go out on a limb and try a bit of a moodier design approach. I feel like the more saturated colour will help add a that sense of definition between this space and the rest of the house—guests will feel like they’re walking into *their* little space 🙂 I’m planning something similar for our guest room right now so I’ll be following along for ideas!
Thanks Kate! Love what you said about using colour to define the room as their own space within the home. Such a great way to look at it!