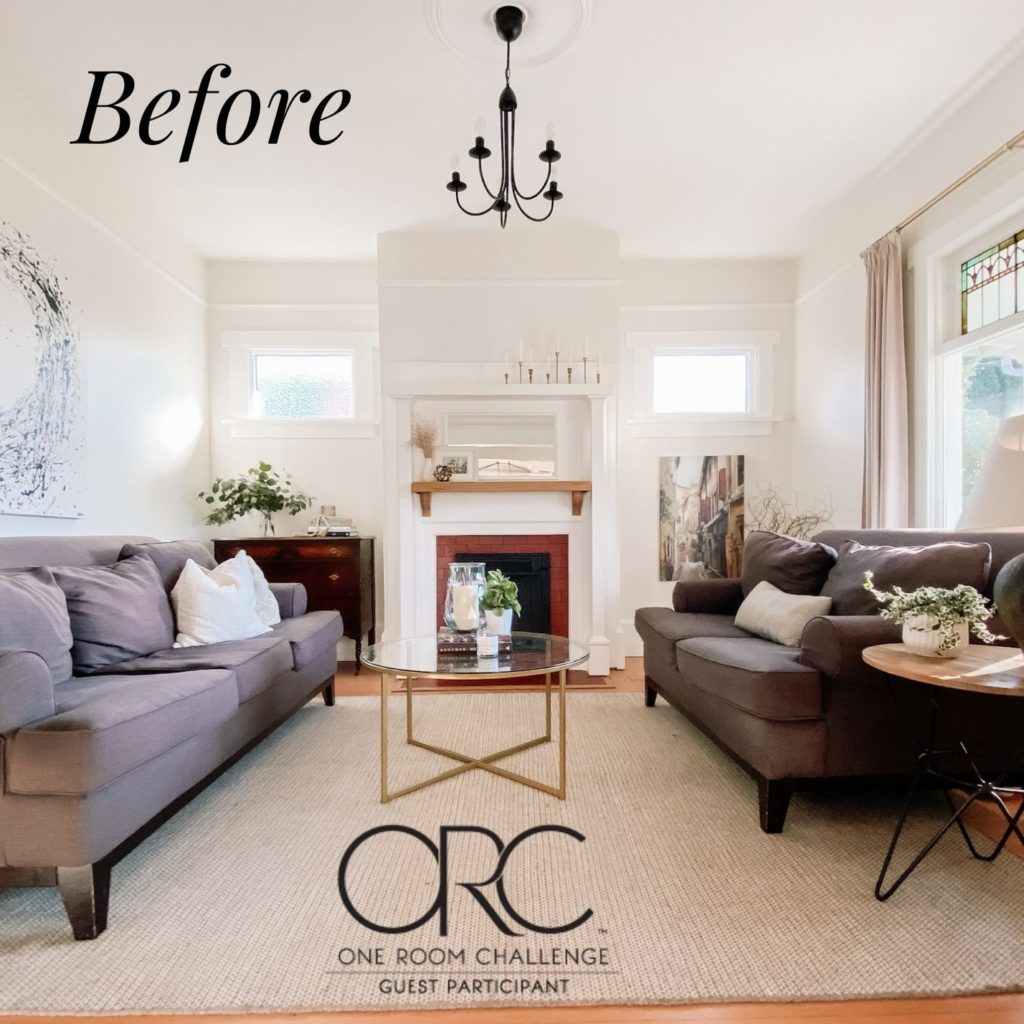
I’m thrilled to be tackling my first One Room Challenge (ORC) as a guest participant this Fall. I’ll be renovating our formal living room from top to bottom and taking you along through the process for the entire 6 weeks of the ORC!
Our formal living room is right off the entryway to our house. It’s primarily used in the evenings (with a glass of wine in hand) as during the day we tend to congregate in the family room/playroom. Our living room is also where we most frequently entertain friends and family – when we’re not in the kitchen at least!
Our home was built in 1912 and has TONS of incredible character. However I’ve always felt the formal living room could use just a bit more detail and interest. When we moved in we were so focused on updating the outdated vibe of the ENTIRE house that this space never got any proper design attention. More or less we just painted this room and plopped in our existing furniture, and left it at that. There’s nothing “wrong” with it at the moment, but it doesn’t feel like me design-wise, and it’s definitely not living up to its potential.
The Before
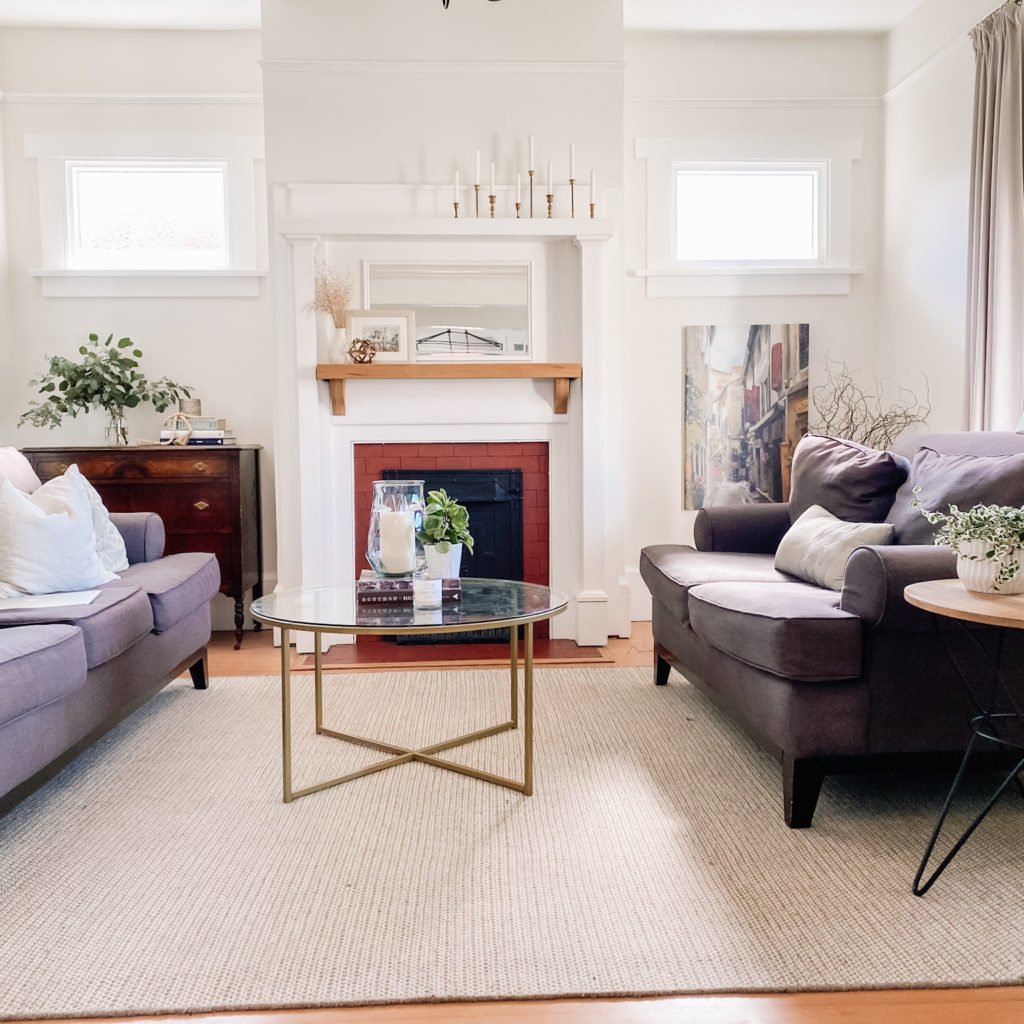
When we purchased the home last year, this room got a fresh coat of Sherwin-Williams Alabaster, the old carpet was removed and the original fir floors hiding underneath were refinished. Here’s what it looked like on possession day:
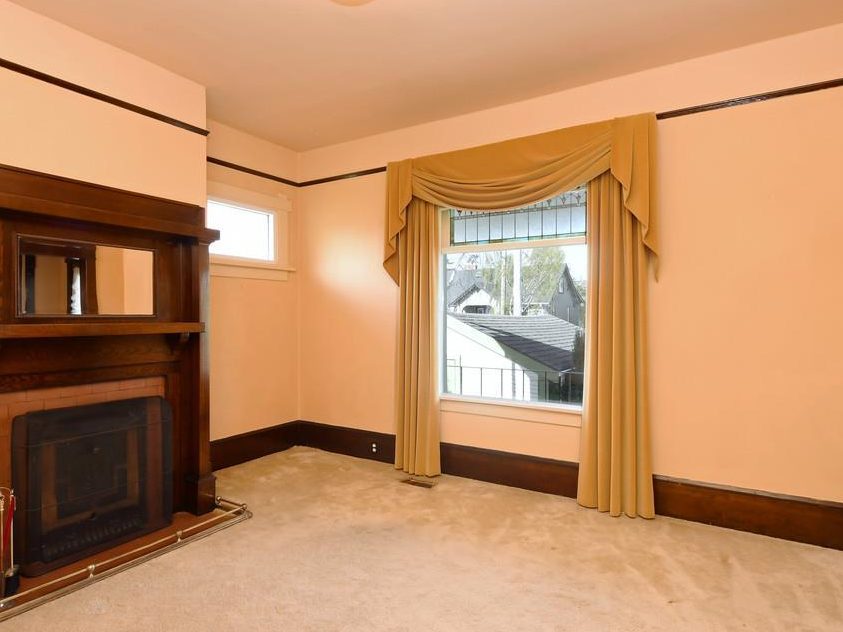
Yikes, right? So we’ve definitely come a long way since then! However our wish list for updating this room is still rather extensive. I’m hoping these changes will add to the existing character of the home and further enhance it’s craftsman charm.
Our Wishlist:
- Paint the fireplace tile
- Remove pillars from fireplace
- Install shoe moulding
- Install frame moulding on walls
- New curtains
- Built-in cabinets around the fireplace
- Add wall sconces
- Replace the chandelier
- New arm chairs to replace the love seat
- Fix cabinet door glass from original built-ins
- DIY coffee table
- Faux leaded-glass treatment for the windows
- DIY plaster art
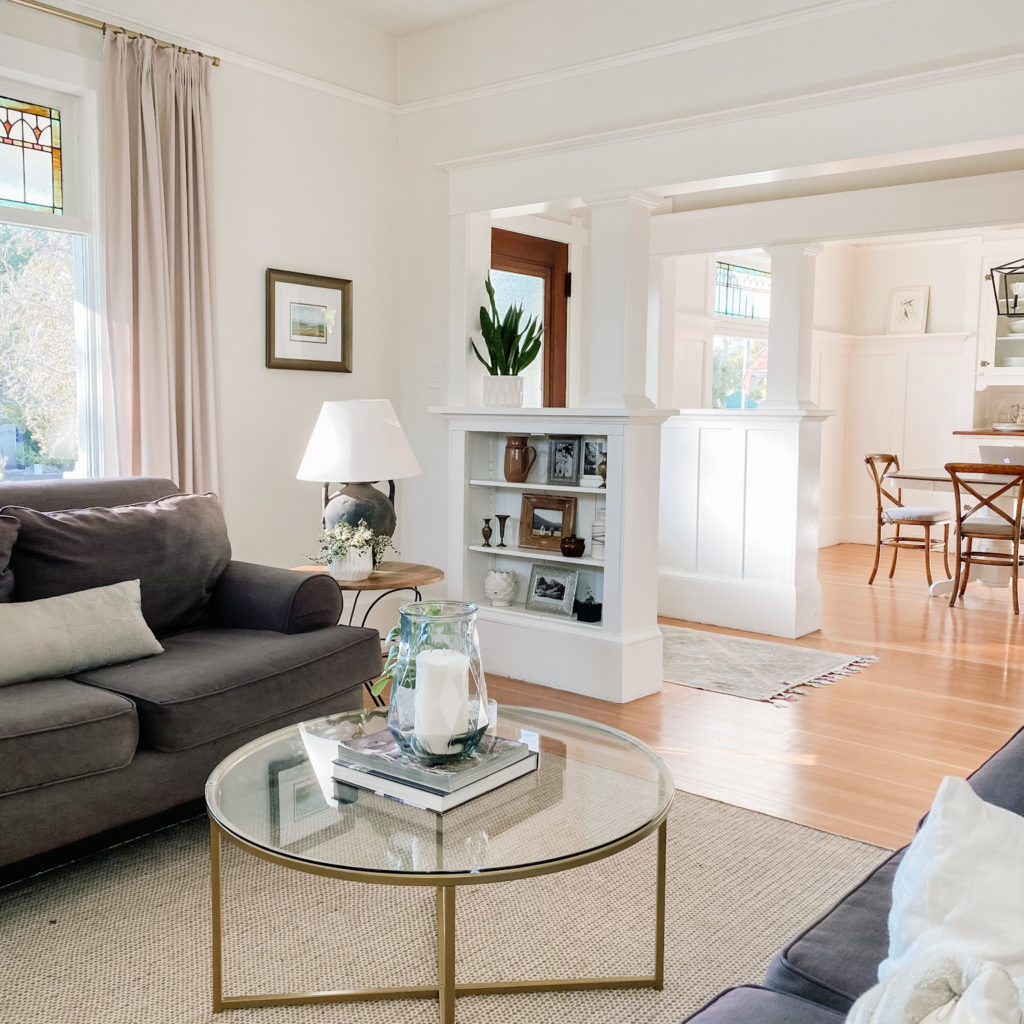
So will we finish in the 6 week timeframe? I honestly don’t know, I’m exhausted just looking at this list!
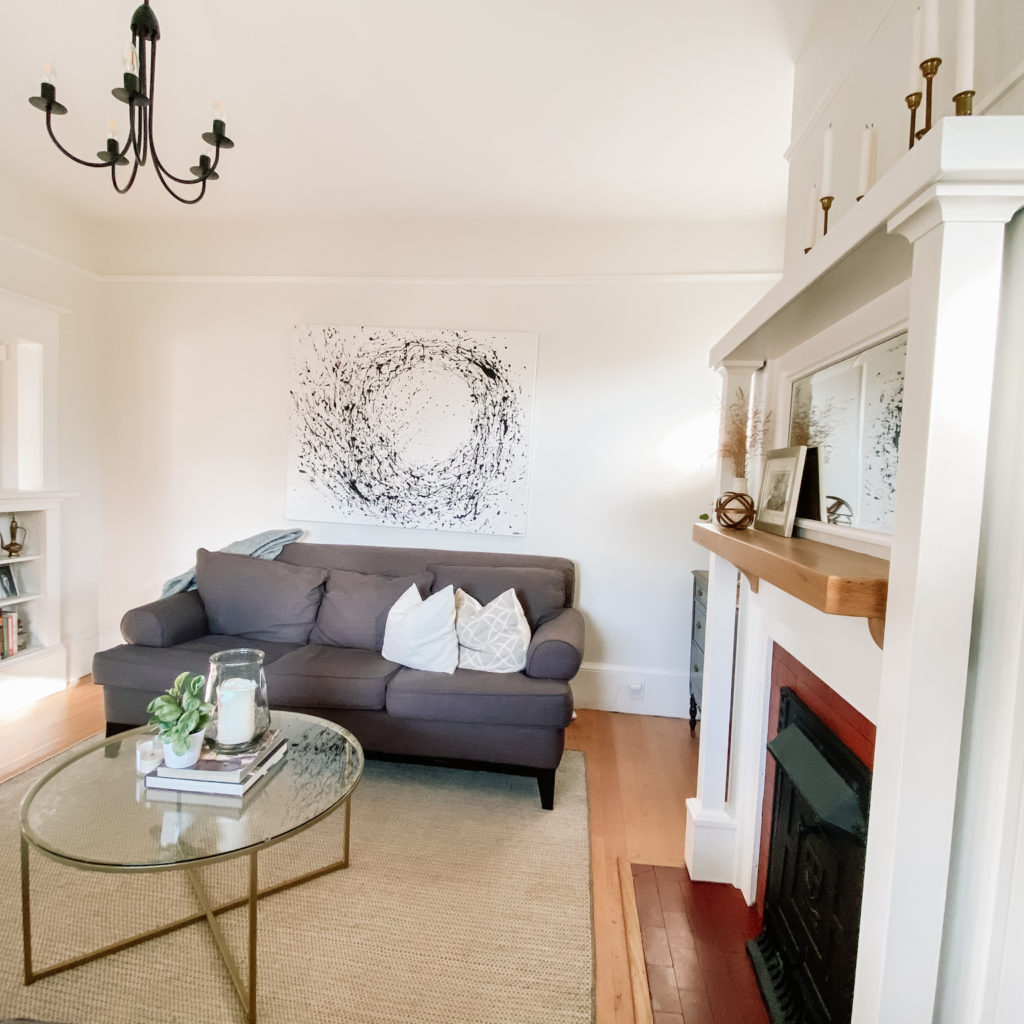
The Design Plan
Now for everyone’s favourite part… the design plan. Here’s the mood board of the elements I want to add into this space.
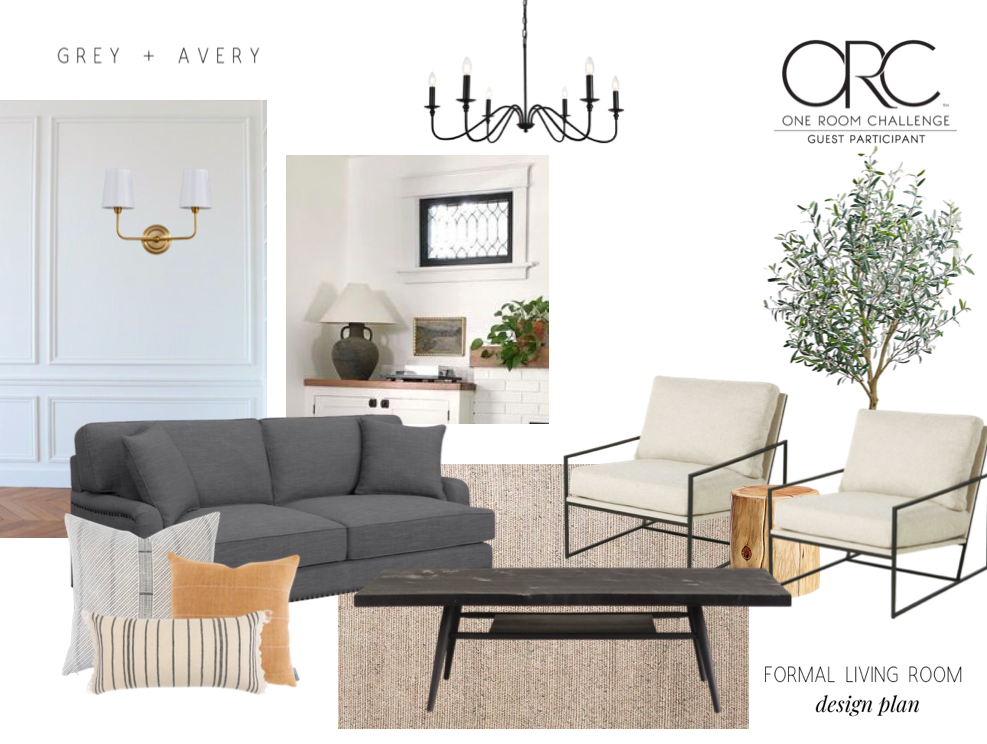
I’m hoping all these updates will elevate the feel of the space while celebrating it’s craftsman style. We’ll be keeping our existing couch (for now), but almost every other element in the space will be changing – from chairs, to built-ins, to lighting, to the fireplace, to art!
My Concerns
Well I have quite a few concerns at this point. Nearly every design change I’ve envisioned involves some level of DIY. Some I’ve done before – like DIY artwork and reupholstering furniture. However installing moulding on these wonky old plaster walls will not be straight forward. And I’ve never built cabinetry before, so that will be interesting! But I am so up for the challenge and I love pushing outside my comfort zone when it comes to DIY.
I’ll be posting weekly updates every Thursday here on the blog and on instagram. I’ll also be showing behind the scenes throughout the week on my instagram stories. Come follow along! This project is sure to be entertaining with plenty of challenges along the way. Wish us luck!
XO,

P.S. – You can check out the ORC featured designers and the other guest participants here. Scope out what rooms they’ll be tackling, I can’t wait to follow along!

Great plan! The chairs are the best.
Thank you so much! I’m really happy with how they turned out.